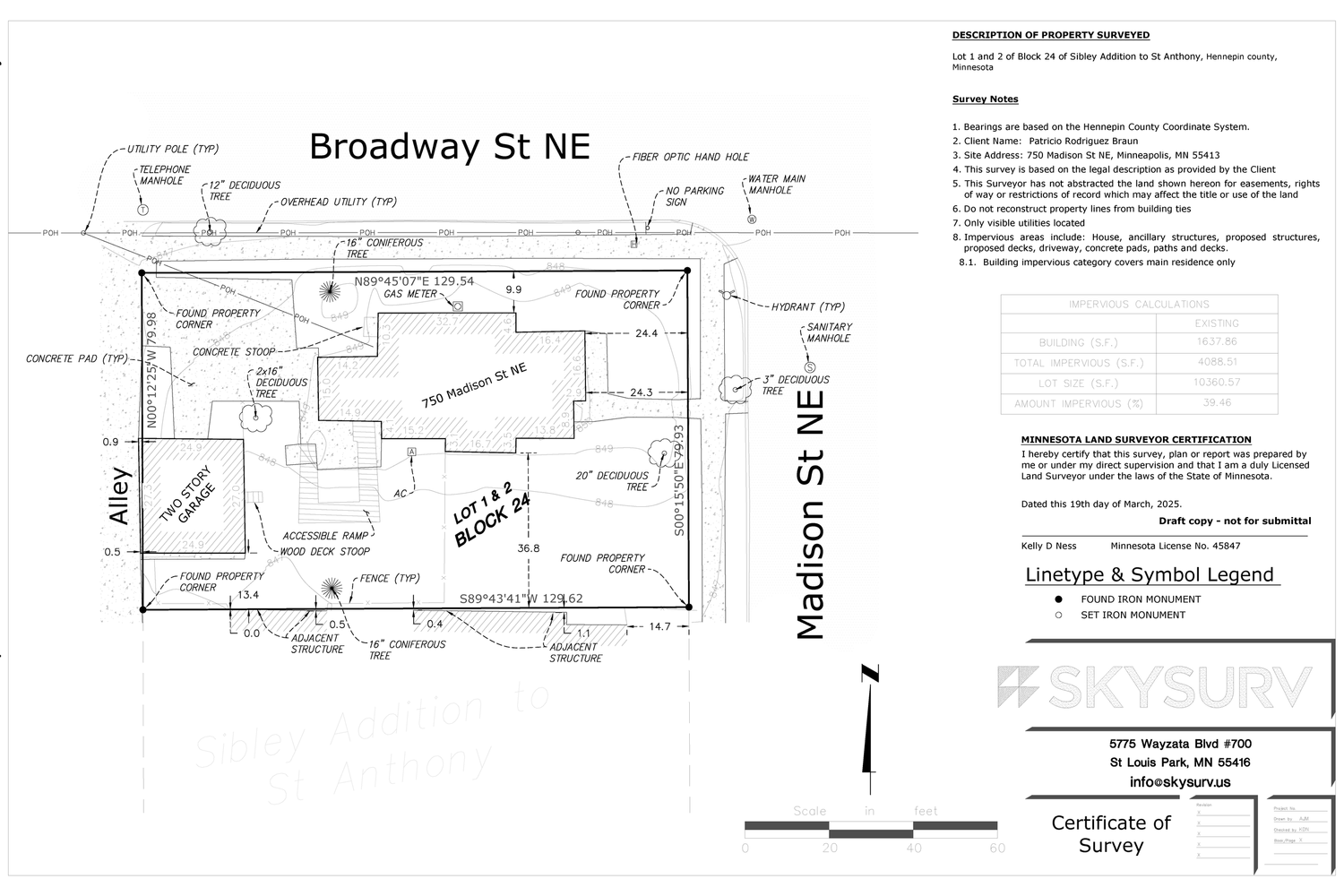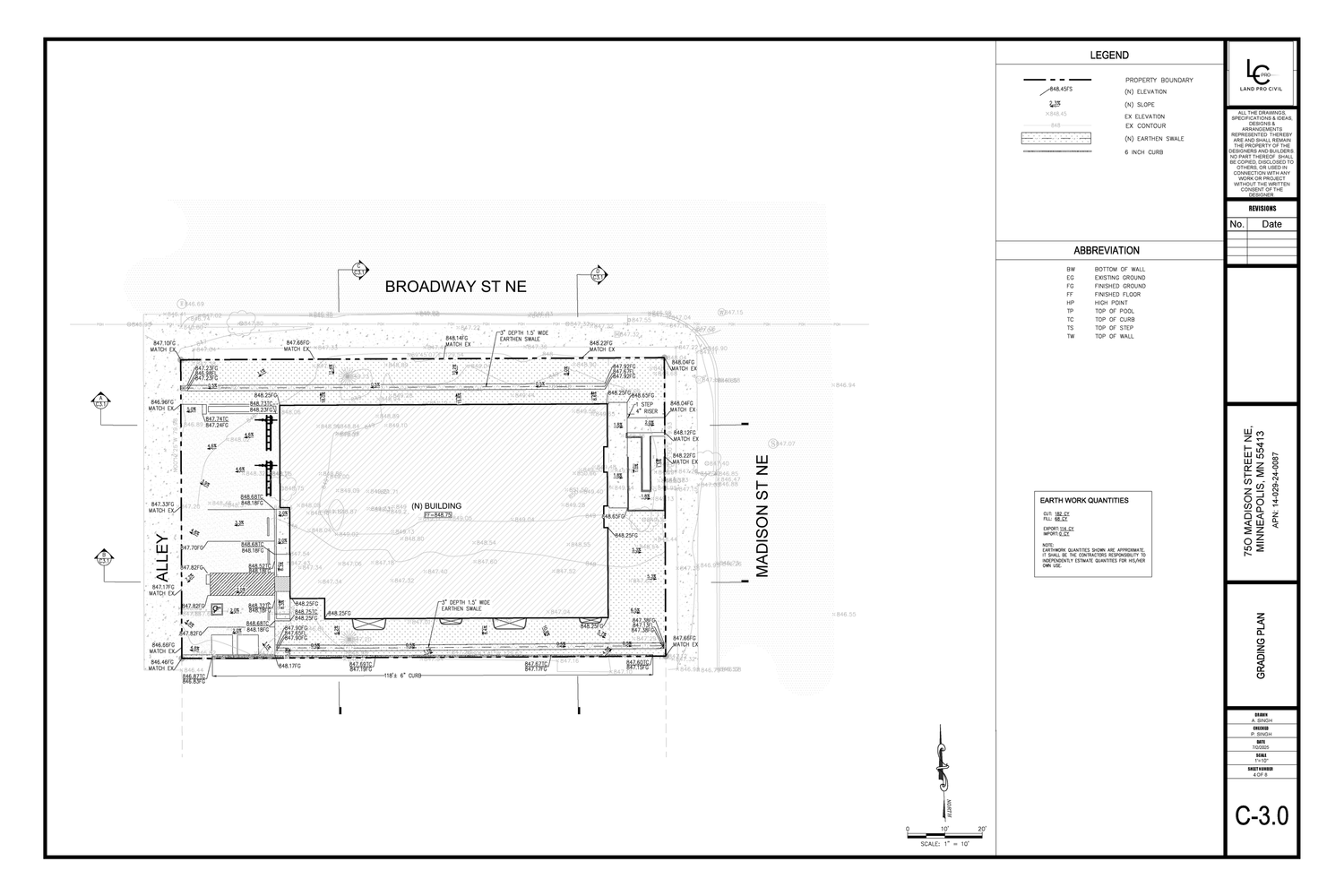750 Madison Street NE
Our team provided survey and civil design services for the redevelopment of this 0.24-acre site in Northeast Minneapolis. The project transformed the property into a four-story, 16-unit residential building with alley-loaded parking.
Scope included boundary and topographic surveying, grading and drainage design, utility layout, and erosion control planning. We worked closely with the project architect and coordinated with the City of Minneapolis through reviews and permitting, ensuring compliance with local codes and facilitating timely approvals. This collaborative approach delivered a complete package that supported efficient permitting and construction of a successful urban infill development.
Certificate of Survey
Civil Grading Plan
Category: Commercial
Project Type: Multifamily Redevelopment
Location: Minneapolis, Minnesota
Client: Private Land Developer


